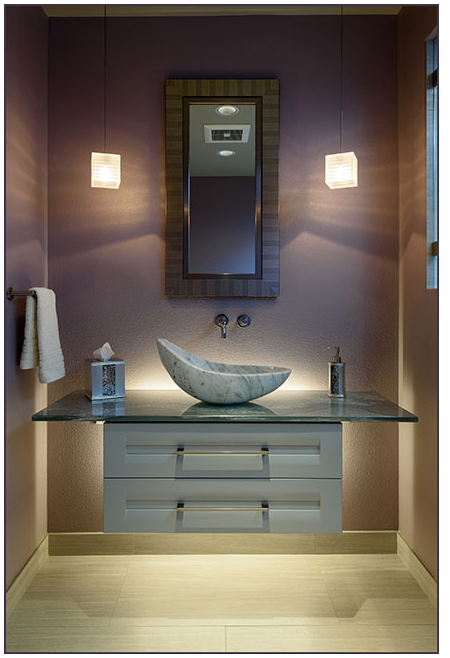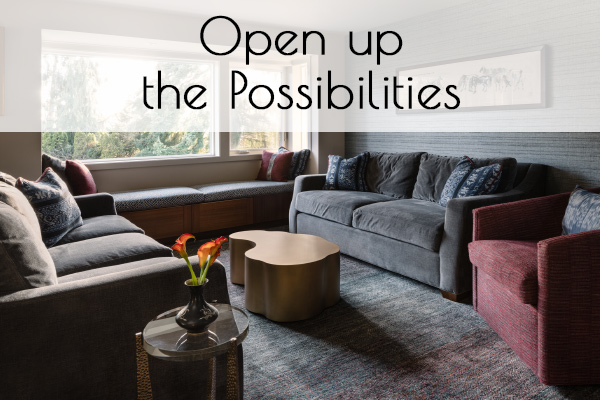An Invitation to Realize Your Dreams
Celebrate Beautiful Home Design

The Designed by L.I.F.E.TM process invites you to create an inspiring home! Landon describes this as a home that “Looks great. Works well. Feels right.” In other words, he is “Designing for how you imagine your home will feel.” How is that different?
With most projects, the design program is shaped by a wish list and pictures of sample spaces that the client likes. The design objective becomes one of fulfilling the wish list and recreating what the pictures show to some degree. This results in a certain sameness to how the design feels.

There is a subtle, yet significant, difference between this approach and Landon’s. He believes that what you are communicating with your pictures collection is: “Design a space that gives me the feelings I imagine I would have, if I was living and working in a space that looks like this.” To accomplish this, Landon created the Designed by L.I.F.E. process and the Room Compass. With his guidance, the spaces you desire will have personality, not commonality.
The acronym L.I.F.E. represent the four ordinals of The Room Compass:
- Your Lifestyle Factors – the activities you need your home to support
- The Interior Flow – how paths, openings, and positions affect the way spaces interrelate
- The Feelings Created by these relationships
- Your home’s Exterior Connections – how it communicates with the outside world through its windows and doors
Harmonizing these four aspects results in a home that looks great, works well, and most important, feels right. When your project is Designed by L.I.F.E., the upgrades you choose will fit you, for a cost you can justify.

Let’s face it. There can often be tension between those who want to “get to the bottom line” and those who are fearful that they will overlook something, even if they consume hours of their time to research all their decisions.
In response, you can request an Aiming Consultation to review what you are thinking about a potential project. During this visit, Landon will:
- Clarify what’s working and not working for you, while discussing your wish list and how you would like your home to feel.
- Evaluate your home from a fresh point of view, using the four ordinals of The Room Compass, with particular attention to the three primary pathways: views, light, and people.
- Explore how you might reshape and rezone your home to best support all of your family’s varied activities.
- Discuss your Preliminary Budget and how the five baseline costs of improvements – what I call The Five “Buckets” – can predict your overall project costs.
The Aiming process typically takes between 2-3 hours with Landon either sketching ideas or you taking notes as you talk. After your session, you will retain these notes or sketches and/or be given some “homework”, such as a list of appliances or a cooking class to consider.
You will experience your home as you never have before during this “walk through” with Landon. In part, this is because of his wide-ranging experience in residential design and construction.
Your responses to his questions–and possibly your reactions to his ideas–will begin to frame what direction the design might best take. From that sense, the nature of further services, if needed, can be determined and a fee schedule set. Transform, satisfy & Inspire – That is our goal.
 VIEW THE POSSIBILITIES
VIEW THE POSSIBILITIES
A presentation of Landon’s extraordinary skills
Aiming Consultation Fee
As one client said, “I don’t think I’m making mistakes that I’ve lived with before, but I’m certain I’m making ones I haven’t lived with yet!” While these “mistakes” may be caught during construction, they too often result in costly change orders. If discovered after completion, they may result in regrets. Either is much more expensive than an Aiming Consultation!

When you, the client, decide to go ahead with the Designed by L.I.F.E.TM process and a fee agreement has been reached, the project will move into the Zoning phase.
Landon will give you a room-specific survey for either your kitchen, your bath or both. You will also receive his Visual Language Survey, developed by him for identifying aesthetic preferences. Landon also arranges for (or creates) an “As Built” plan and coordinates 3D modeling.
Designed by L.I.F.E.TM processes can be used to conceptualize and plan any size residential project — from a small bathroom to an entire home. They can also be used to evaluate and “de-bug” new home plans — before they are built! Landon has developed thorough checklists, shaped by his previous clients’ experiences, so there is little opportunity for the kind of problems that might evoke the comment, “If I had to do this over again, I would do it differently.” The best part about it is that, in the end, your home will not only “feel right” to you, it will also feel right to those who visit you!
The terms Designed by L.I.F.E. and Room Compass are trademarks of Richard Landon Design. All other marks are the property of their respective owners.





 Six Pathways To a Home That Feels Right
Six Pathways To a Home That Feels Right THE ROOM COMPASS
THE ROOM COMPASS THE WORK TRIANGLE IS DEAD
THE WORK TRIANGLE IS DEAD DESIGNED BY L.I.F.E.TM
DESIGNED BY L.I.F.E.TM
 WHO’S RIGHT FOR US
WHO’S RIGHT FOR US GUIDING PRINCIPLES
GUIDING PRINCIPLES BEST OVERALL KITCHEN WINNER
BEST OVERALL KITCHEN WINNER